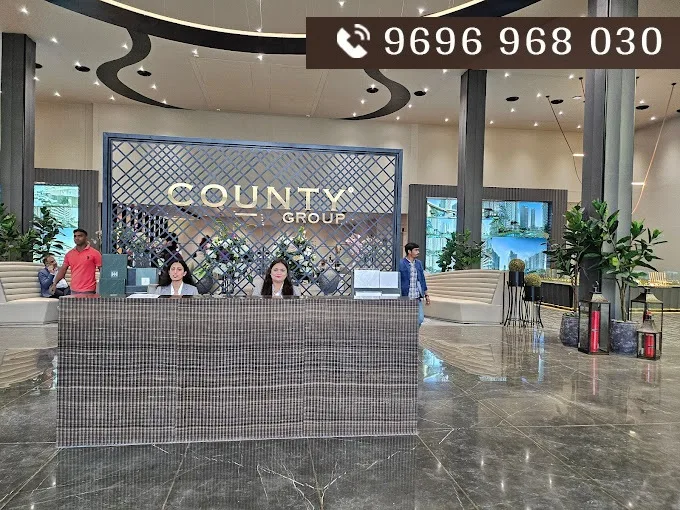If you are searching for a premium living experience in Central Noida, Ivory County Noida by County Group is the perfect address for you. Located strategically in Sector 115, this luxury residential project offers elegantly designed homes, world-class amenities, and excellent connectivity. For homebuyers and investors, understanding the floor plans, layout plans, and reviewing the brochure are essential steps before making a decision. Let’s dive deeper into what Ivory County offers.
Ivory County Noida Floor Plan
The floor plans at Ivory County Noida are thoughtfully designed to maximize space, natural light, and functionality. The project primarily offers 3 BHK and 4 BHK luxury apartments, catering to both mid-sized and large families.
3 BHK Apartments: Spacious units with sizes ranging approximately from 2034 sq. ft. to 6939 sq. ft.
4 BHK Apartments: Ultra-luxury homes ranging from 2727 sq. ft. onwards. The 4 BHK units feature expansive living rooms, multiple balconies, dedicated servant rooms, and private spaces for every family member.
Every floor plan has been optimized for comfort, with wide corridors, large window openings, and intelligent use of space. The layout also ensures privacy between common and private zones inside the apartments.
Key Features of Floor Plans:
Wide living/dining spaces
Modern modular kitchens
Master bedrooms with attached dressers and luxury bathrooms
Balcony access from all major rooms
Dedicated utility and servant spaces in larger units
Ivory County Layout Plan
The layout plan of Ivory County emphasizes open spaces, landscaped gardens, and premium lifestyle amenities. The project is spread over acres of prime land, with beautifully crafted zones for recreation, relaxation, and active living.
Highlights of the Layout Plan:
Wide internal roads for easy movement
Centrally located clubhouses and swimming pools
Children’s play areas, jogging tracks, and yoga lawns
Amphitheater, senior citizen zones, and leisure gardens
The layout also ensures low-density living, offering maximum green space and privacy for residents. Each tower has a premium lobby area, high-speed elevators, and controlled entry for added security.
Ivory County Noida Brochure
The Ivory County Brochure provides a complete overview of the project, helping buyers make an informed decision. The brochure typically includes:
Project Overview & Vision
Detailed Floor Plans
Master Layout Plan
List of World-Class Amenities
Specifications of Materials & Fittings
Developer’s Past Projects and Credentials
Construction Timeline and Possession Details
You can easily download the Ivory County Noida brochure from the official website or request a copy through authorized real estate consultants. A physical site visit is also recommended, as many buyers prefer seeing sample flats along with brochures to get a real feel of the project.
Conclusion
Ivory County Noida combines luxurious floor designs, a thoughtfully planned layout, and all premium amenities that define modern urban living. Whether you are looking for a spacious 3 BHK or a grand 4 BHK, Ivory County offers homes that suit your dreams and lifestyle. Review the floor plans, study the layout, and explore the brochure today — your dream luxury home in Noida is waiting!



